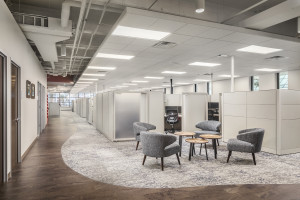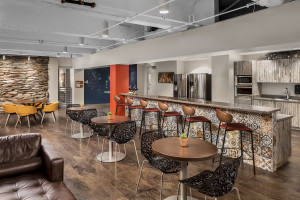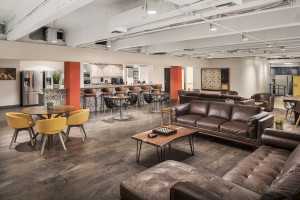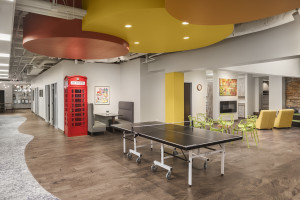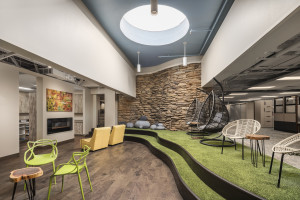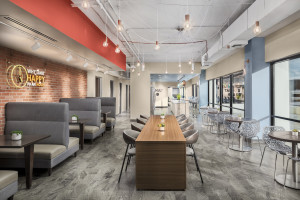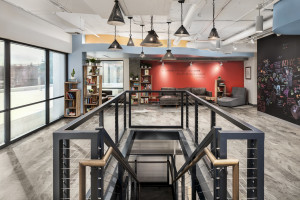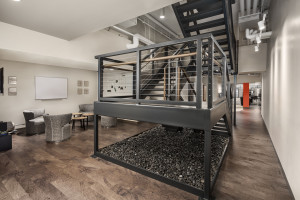Capital GC Inc. ( CGC ) specialized in High Rise Tenant Improvements for all classes of office and remodel.
Adelante Healthcare secured a lease for three of nine floors for their new Corporate Headquarters in the Phoenix Professional Building at 3033 N Central Ave Ste 145. The build consisted of an open office floor plan with plenty of creature comforts for maximum employee comfort, privacy and relaxation while also providing a sleek professional modern style Elevation changes in the existing build made integrating areas challenging yet also created opportunities to bring interest into the build with elevated framed decks, ramps and step conditions. The 160 first and second floor occupants were strategically integrated by way of a feature stairway made almost impossible due to the structural constraints of the building.
There is an Arcade area, two large break rooms with restaurant style booths and upscale natural themed furniture, A telephone booth for private calls, fire place with comfortable seating and curved built in benches under an 8′ round skylight. The grass carpeted area abuts framed curved stairs to compliment the restored 16 foot high stacked stone walls that curve throughout the 1st floor spaces. Gaming areas, a massage room, focus rooms, wellness rooms and plenty of single user restrooms are provided for maximum comfort. The cabinetry is of natural wood style with quartz counters throughout. Almost all of the employees have direct access to natural light. The lighting panels work with photo sensors to provide daylight harvesting. Power, water and outside air efficiency along with many LEED certification principles were prerequisite in the design. Low VOC adhesives and materials, recycled content, and recycling of all waste from the build were provided. The Luxury Vinyl plank and carpet floor coverings meander throughout the different departments changing in color and design with each areas distinct color palette.
The Second floor is 50% call center and 50% gathering and break areas. There is a reading nook outfitted with comfortable reclining furniture all under multiple tiered soffits outfitted with dimmable lighting.
This copy and included project pictures are credited to Triarc Architecture who provide attentive and cooperative support with creativity and expertise to help us navigate through the many hurdles this building threw at us. This could not have been achieved without a unified design build team in place.

